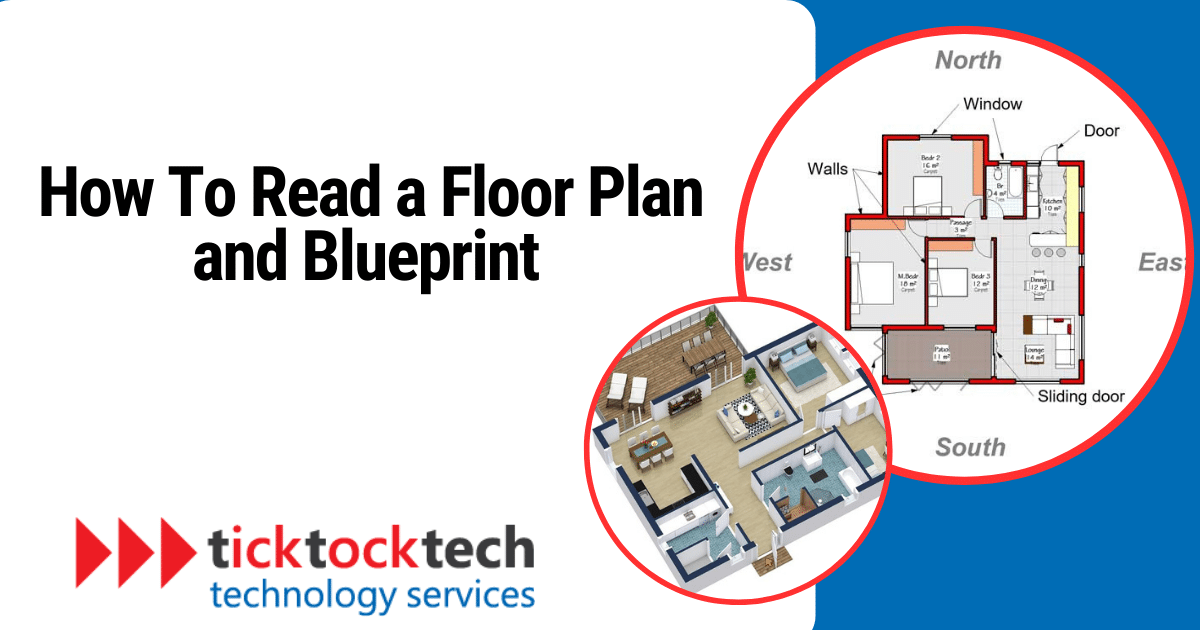Are you about to review your floor plan and blueprint with your architect? With a little knowledge and preparation, you can navigate these drawings and ensure that your project meets your expectations. In this article, we’ll provide you with a comprehensive guide on how to read a floor plan and blueprint like an expert.
What is a Floor Plan?
A floor plan is a visual representation of a space from a top-down view. It shows the layout and arrangement of different elements within a room or building, including walls, doors, windows, furniture, and other fixtures.

In essence, a floor plan is a 2-D map of a space, providing a clear and detailed view of how everything is organized and connected. It’s an essential tool for architects, builders, and homeowners alike, as it helps them visualize and understand the composition of a space before construction begins.
Moreover, floor plans are crucial in construction drawings. They serve as a guide for building or remodeling projects to ensure every element is perfectly positioned.
What is a Blueprint?
Blueprint, on the other hand, is a type of paper-based reproduction of an architect’s design drawings. Traditionally, architects print these designs on special tracing paper, which then gets transferred onto large sheets, often in sizes like A2, A1, A0, or 20” x 30”. Blueprints are known for being a cost-effective way to duplicate detailed drawings for use in construction and planning.

However, the world of architectural drawings is evolving. Many architects now prefer using whiteprints or digital versions. These alternatives provide clearer, sharper images, enhancing the overall quality and readability of the drawings.
Differences between Floor Plan and Blueprint
When exploring architectural and construction drawings, it’s essential to distinguish between floor plans and blueprints. Both serve unique purposes in the design and construction process. Below, we’ve structured the differences in a table format:
| Aspect | Floor Plan | Blueprint |
|---|---|---|
| Purpose | Showcases the layout of rooms and spaces within a building from a top view. | Provides a detailed technical guide for constructing a building, including all architectural details. |
| Content | Includes walls, doors, windows, and sometimes furniture placement. | Contains floor plans, elevations, sections, detailed drawings, and notes on materials and specifications. |
| Users | Useful for interior designers, homeowners, real estate agents, and potential buyers. | Essential for architects, engineers, builders, and professionals involved in construction. |
| Detail Level | Offers a simplified overview of space layout and design. | Provides comprehensive construction details, including dimensions, materials, and construction techniques. |
| Format Evolution | Remains relatively consistent, focusing on spatial arrangement. | Has evolved from traditional blueprints to whiteprints and digital formats for clarity and precision. |
How To Read a Floor Plan
Reading a floor plan allows you to visualize and understand the layout of a space without seeing it in person. This skill is invaluable for anyone building, buying, or renovating homes. Here’s a step-by-step guide to help you master reading floor plans.
#1. Familiarize Yourself with the Scale
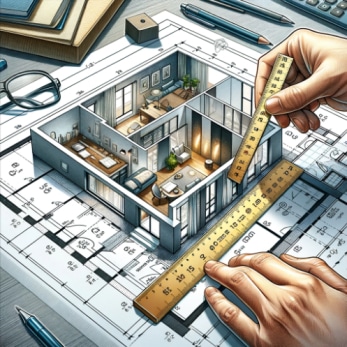
Start by understanding the scale, which is the ratio of the plan’s dimensions to the actual sizes. The scale is typically noted in one of the plan’s corners (e.g., “1 inch = 1 foot”). Use a ruler to measure distances on the plan to grasp the sizes of rooms, doors, windows, and spaces designated for furniture. This initial step is fundamental in accurately interpreting the spatial dimensions conveyed by the plan.
#2. Decode Symbols and Notations

Next, learn to identify the standard symbols that represent architectural elements such as walls, doors, windows, and stairs. These symbols are usually explained in a legend or key on the plan. Additionally, pay attention to notations, which detail dimensions and the direction in which doors and windows open. Familiarizing yourself with these symbols and notations is essential for a deeper understanding of the structural and functional aspects of the space.
#3. Identify the Rooms and Their Functions

Each room is labeled to indicate its function (e.g., kitchen, bedroom, bathroom), which helps in understanding the flow and use of the space. Assess the sizes and shapes of these rooms to consider how furniture can be placed and whether the space meets your needs. Identifying and evaluating the rooms and their functions are crucial for visualizing the living or working environment.
#4. Examine Doors and Windows

The placement of doors and windows is key to understanding the flow of the house, including access points and sources of natural light and ventilation. Their location affects privacy, security, and the functionality of each room, influencing the overall layout and living experience. Recognizing how these elements are integrated into the design provides insight into the practicality of the space.
#5. Look for Fixed Installations and Fixtures
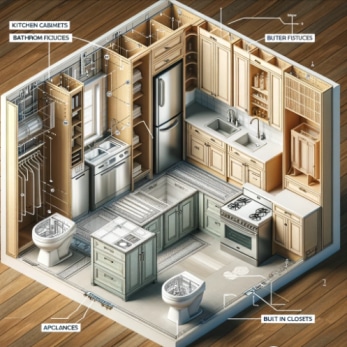
Identify fixed installations like kitchen cabinets, bathroom fixtures, and built-in closets, which are important for evaluating storage options and space utilization. The placement of major appliances and fixtures also impacts the functionality and potential remodeling needs of the space.
#6. Visualize the Space in Three Dimensions
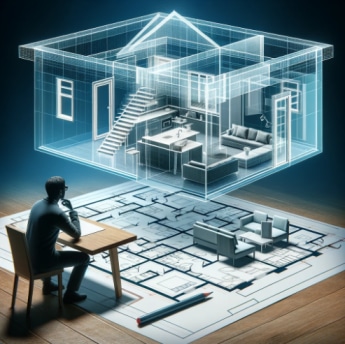
Attempt to lift the two-dimensional plan into a three-dimensional visualization in your mind. This helps in understanding not just the physical layout, but the aesthetic and feel of the space. Consider the spatial relationships between rooms and how they connect, which is crucial for evaluating the usability and comfort of the home.
#7. Review Outdoor Areas and Additional Features

If the plan includes outdoor areas like balconies, terraces, or gardens, consider how these spaces complement the indoor living areas. Also, note any special features such as fireplaces, pools, or skylights that can add value and appeal to the property. Reviewing these elements provides a fuller picture of the property’s potential.
How To Read a Blueprint
Reading a blueprint is essential for understanding the intricate details of a construction project. Unlike floor plans, blueprints contain more information, including architectural, structural, and engineering details. Here’s how to navigate through a blueprint.
#1. Understand the Types of Drawings Included
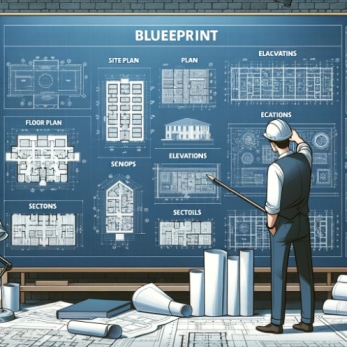
Blueprints feature many drawings like site plans, floor plans, elevations, sections, and detail drawings, each serving a unique purpose. Site plans show the property’s layout, including landscaping and boundaries. Floor plans explain the layout of each level, while elevations offer views from all directions. Sections reveal interior views by cutting through the building, and detail drawings zoom in on specific features or elements.
#2. Learn to Read Symbols and Legends

Blueprints contain many symbols that denote architectural features, electrical fittings, and plumbing, among others, with each drawing type having its own symbol set. A legend or key is typically included to explain these symbols. Familiarizing yourself with these symbols and referring to the legend is crucial for understanding the blueprint fully.
#3. Decode the Scale and Dimensions
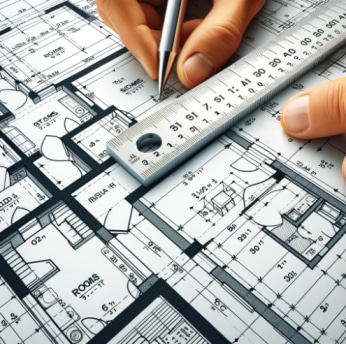
Blueprints are drawn to scale to guide the interpretation of the actual sizes of spaces and elements. Dimensions for rooms, walls, doors, windows, and other features are also included for critical insights into the structure’s size and layout.
#4. Review Structural and Material Details

Attention to structural drawings reveals information on the foundation, framing, and roofing. In addition, notes and specifications indicate the materials for different construction parts, from foundation types to surface finishes.
#5. Inspect Mechanical, Electrical, and Plumbing (MEP) Plans

MEP plans detail the layouts and specifications for mechanical, electrical, and plumbing systems, showing how these essential systems integrate with the architectural and structural design. This understanding is vital for ensuring the building’s functionality and safety.
#6. Analyze Details and Notes

Detail drawings provide in-depth views of specific design aspects or complex structural connections, key to grasping the design’s finer points. Notes and specifications supplement these details with information on materials, finishes, and construction methods, essential for aligning construction with the design intent.
Why you should understand my floor plan and blueprint
Understanding your floor plan and blueprint is crucial for ensuring your construction project meets your expectations. As a client, knowing the basics of these architectural drawings is necessary because they represent the architect’s response to your needs. If the design doesn’t align with your requirements, the final structure won’t serve its intended purpose, making it essential to catch discrepancies early. This knowledge allows you to identify necessary changes before construction advances, saving you time and money. Early on, alterations are simpler and cost-effective, but as the project progresses, modifications become more complex and expensive, involving redraws and recalculations across various engineering disciplines.
For first-time clients, it’s important to assess the layout, ensuring rooms are positioned according to your daily routines and needs. Room sizes and dimensions should meet legal standards for comfort and safety, and you should ensure they suit your space requirements. Accessibility and safety are paramount, with exits, corridors, and passageways needing to adhere to building and fire codes. Material choices and finishes in the plans give insights into the aesthetics and potential costs of the project. Additionally, understanding general notes, legends, and abbreviations in the drawings is crucial for interpreting the design accurately.
If you have any trouble interpreting drawings, consult your architect for a better explanation of the design. This approach guarantees a smoother design process and a final product that meets your satisfaction.

